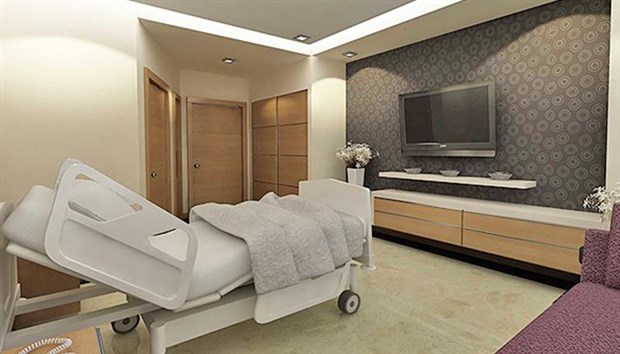Patient Rooms
FEATURES AND ARRANGEMENT OF THE PATIENT UNIT AND PATIENT BED
It is important to arrange the patient unit under appropriate conditions so that the patient feels comfortable and safe in the hospital. Patient units vary by institution. The patient unit should be neat and orderly.
The patient should have easy access to the items in the room and should know the features of use. Patient rooms can be single-bed or multi-bed, depending on the hospital's characteristics.
Features of the patient unit
The patient unit should be capable of responding to the physical and psychological needs of the patient and enabling the health personnel to work comfortably.
Single-bed patient rooms should be at least nine square meters, multi-bed patient rooms should be at least seven square meters per patient bed.
There should be a built-in wardrobe that does not take up space, where the patient can put his private belongings.
There should be a bell at the bedside of each patient, which he can use when necessary, or a light on the door that the nurse can see.
The ventilation of the patient unit and the room lighting should be sufficient.
The wall color of the room should be chosen from natural, soft and pastel colors that will make the patient comfortable.
Patient rooms should be in a position where they can be lit directly and with sufficient daylight, their floors and walls should be smooth and easy to clean, and suitable for disinfection.
For flooring, durable, non-slippery and noise-preventing materials should be preferred.
The furniture preferred for the patient room should be easy to clean, durable and easily transportable when necessary.
Patient rooms should have showers, toilets and sinks.


